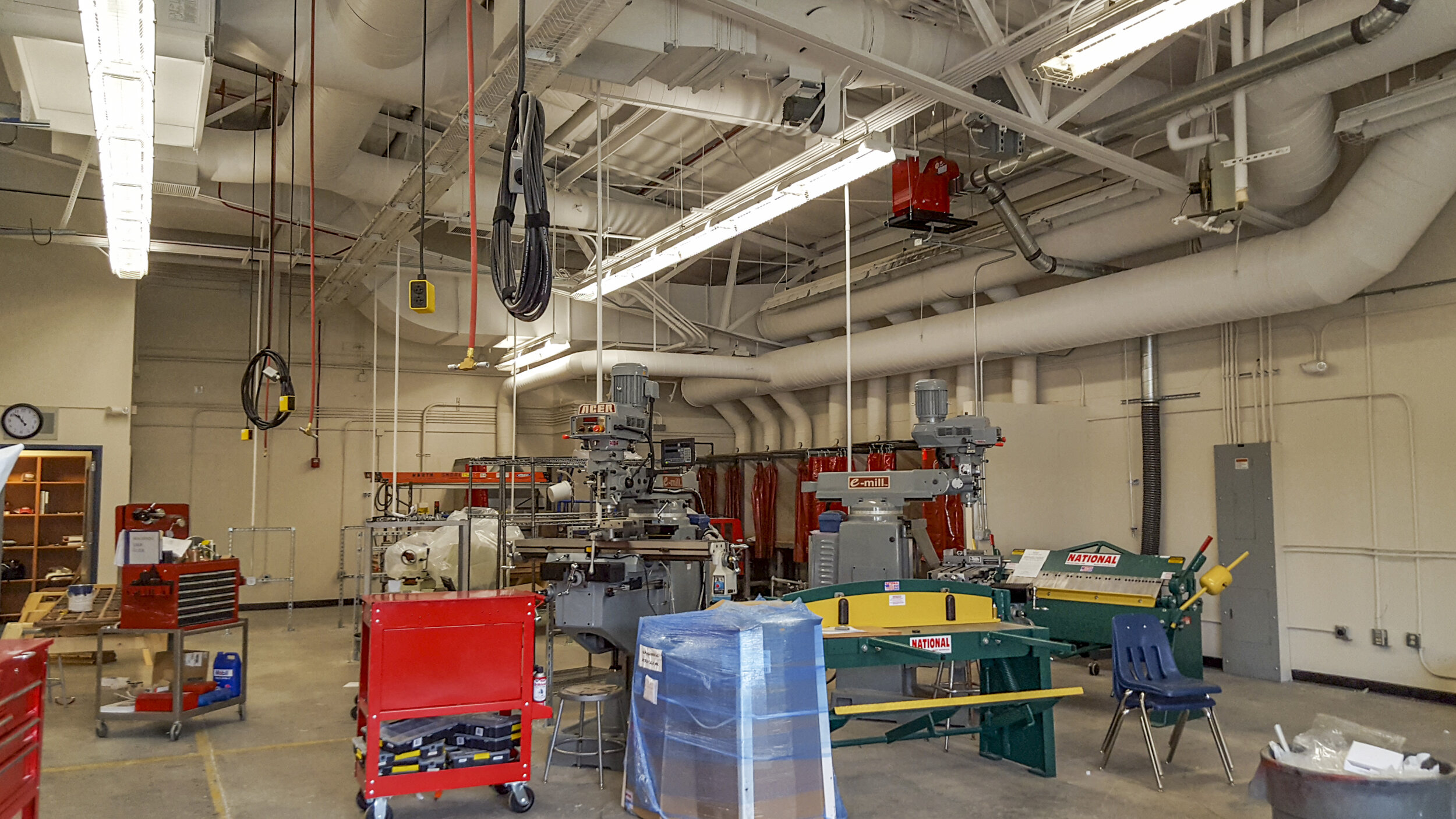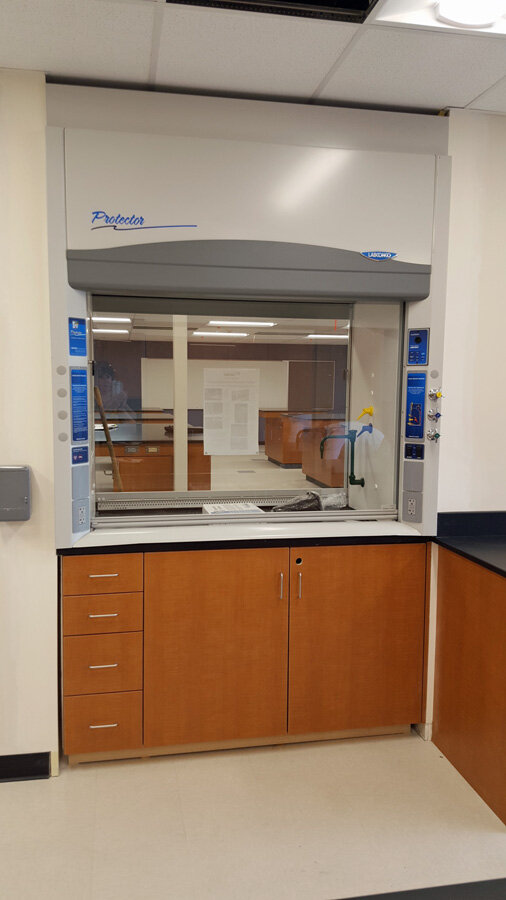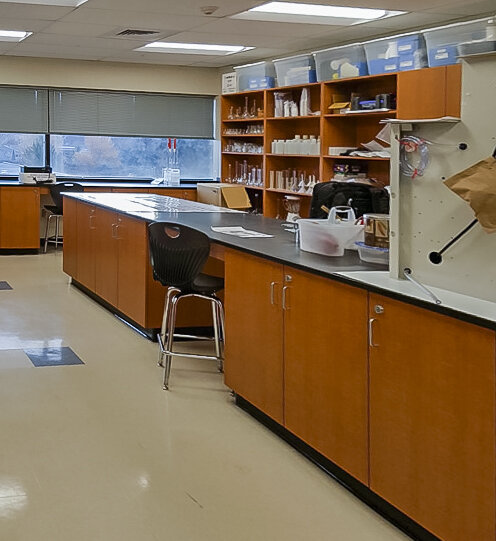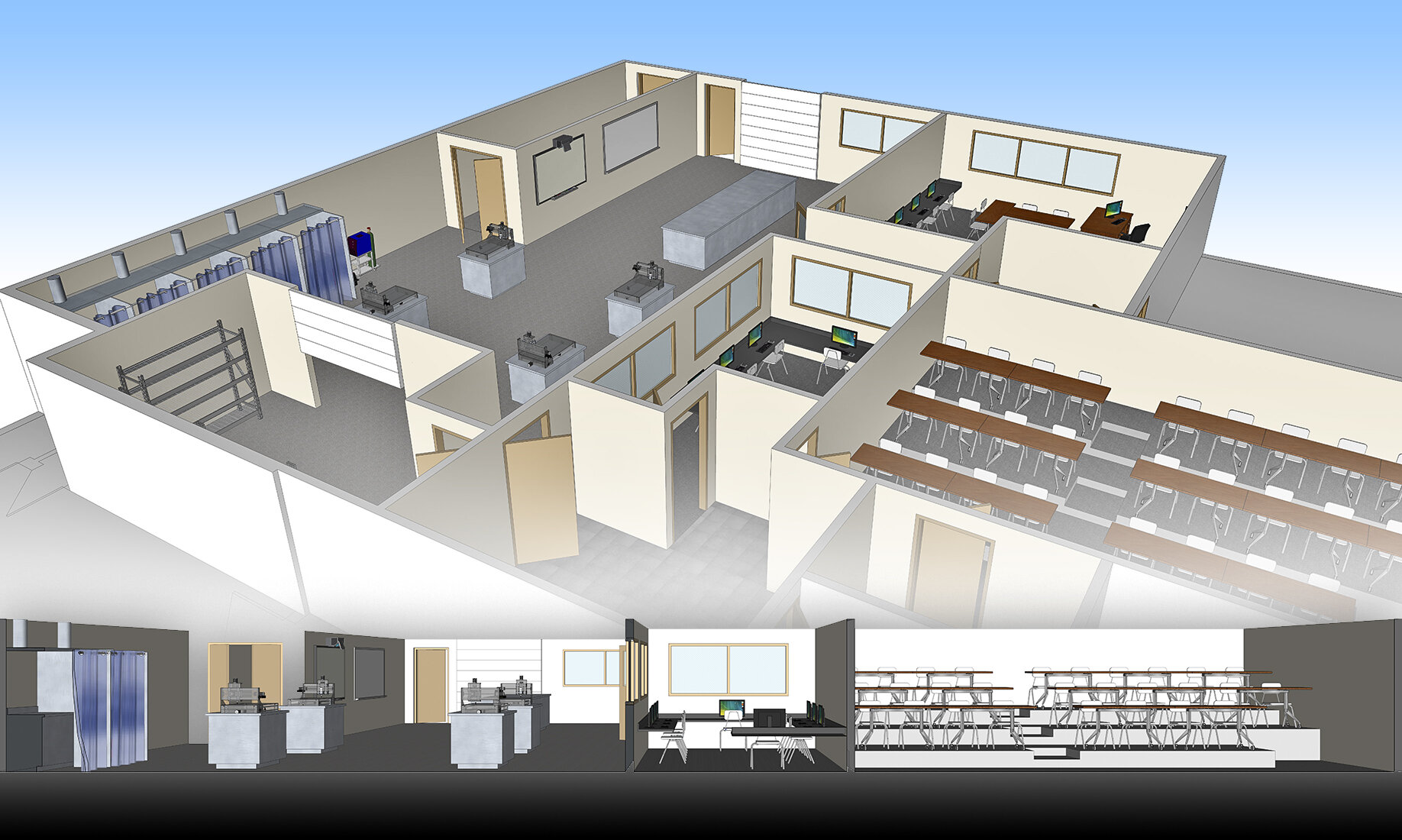
STEM Classroom Modernization
Cortner Architectural Company helped Kettle Falls High School apply for a Washington State OSPI STEM Improvement Grant by providing conceptual drawings and preliminary construction cost estimates. KFHS was then awarded the $1.6 Million grant for the modernization of the school’s existing STEM education facilities.
Project Details
Industry
Education
Location
Kettle Falls, WA
Scope of Work
Consolidate local government facilities onto a single campus
First Floor Work Area
4,252 Sq Ft
Second Floor Work Area
1,740 Sq Ft
Project Cost
$1,150,000
Completion Date
2017
Project Overview
The classroom modernization includes accommodations for engineering, technical, and robotics classes. To increase teaching flexibility, the shop area opens into the technical classroom, separated by an overhead door. The robotics shop and technical classroom will be filled with state-of-the-art equipment. The upgrades to the dual purpose (chemistry and biology) science classroom and lab maximizes the uses for the space. The Teacher Prep Room provides the science teachers increased and improved storage capacity for equipment and supplies. The Prep Room also includes a new five foot teaching fume hood.













