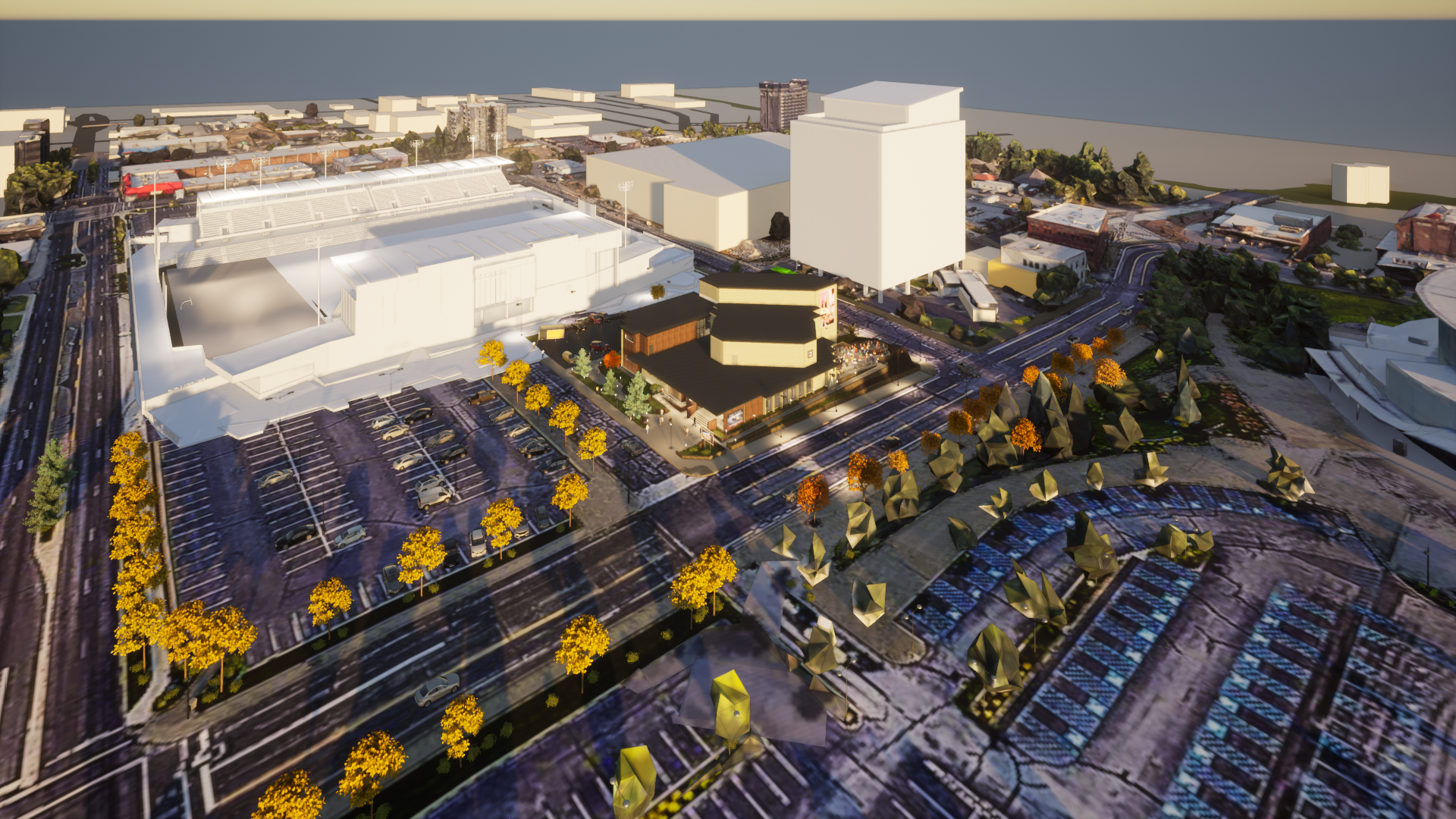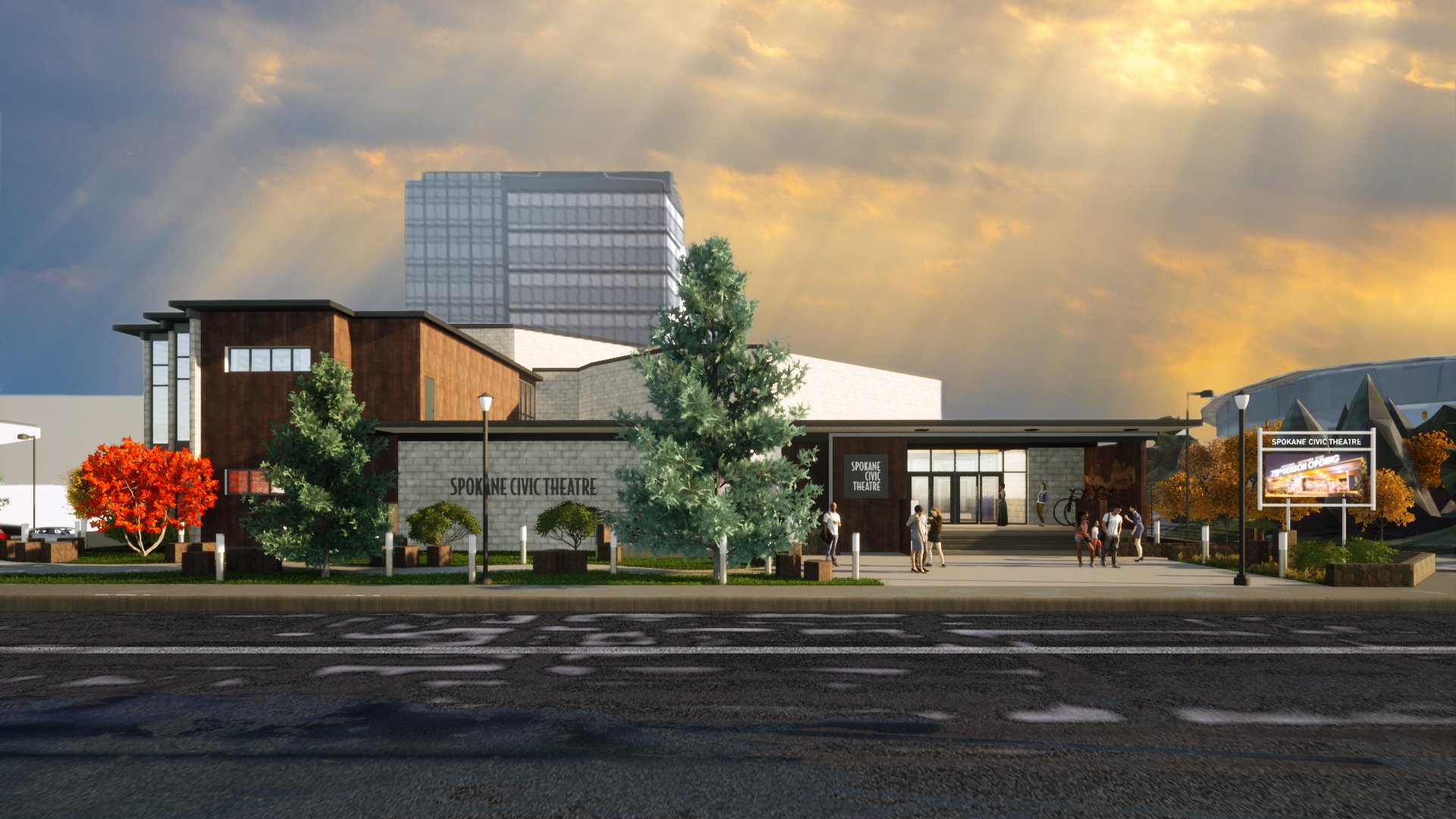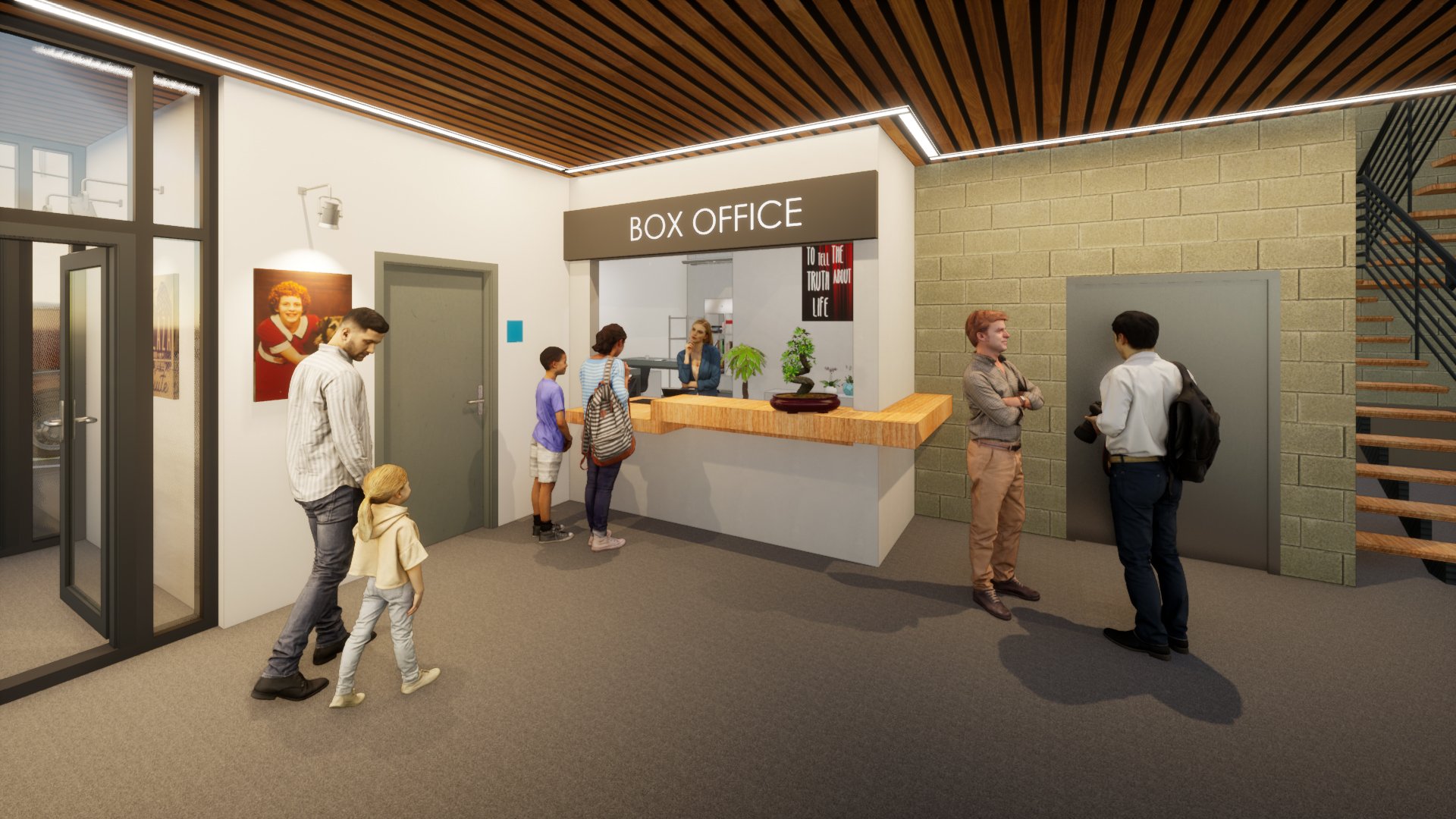
Spokane Civic Theatre
Updates & Upgrades!
Major changes to Spokane’s North Bank surrounding the Spokane Civic Theatre highlighted serious deficiencies within the structure that needed to be addressed. Originally built in 1966 the building does not meet current ADA or environmental efficiency standards. This structure also lacked the necessary acoustical attributes to insulate it from outside noise generated by new sports arena neighbors. Our team designed conceptual upgrades to bring the building up to code, isolate it’s performance areas for optimal enjoyment and add necessary space for administration, production and future growth and expanded programs.

Administration & Educational Addition
One major change to the theatre is the addition of an administration wing containing both a rehearsal space and a small performance studio. Future theatre plans in this area include performance classes and rehearsals that don’t interfere with the main stage schedule.
Firth J. Chew Studio Theatre
Updates to the celebrated Firth J. Chew studio include reorientation of the entrance to Dean St., new signage, reconfiguration of the lobby area, sound controlling insulation and surface treatments and upgrades to lighting and theatre controls.
Out on the Patio
To further enhance the theater experience the design team closed in portions of the patio to create a sound lock helping isolate the main theater on this side of the building. The patio itself was reimagined as a larger space including room for concessions and group gatherings at intermission or between performances.
For Display at Fundraising Events
To aid in stakeholder engagement and fundraising activities our team also constructed a physical, scale model depicting all the exterior changes planned for the theater. Constructed at 1/16 scale with laser etched details and lighted from within for added impact.
Interior Concepts
Administration Office Area
Children's Theater
Administration Office
Firth J Chew, Black Box Theater
Dressing Room
Firth J Chew - Lobby
Spokane Civic Theatre Main Lobby
Margot and Robert Ogden Main Stage
Rehearsal Studio
360 VR Interiors
Below are some 360/full circle VR capable views of a few of the interior concepts our design team produced.













