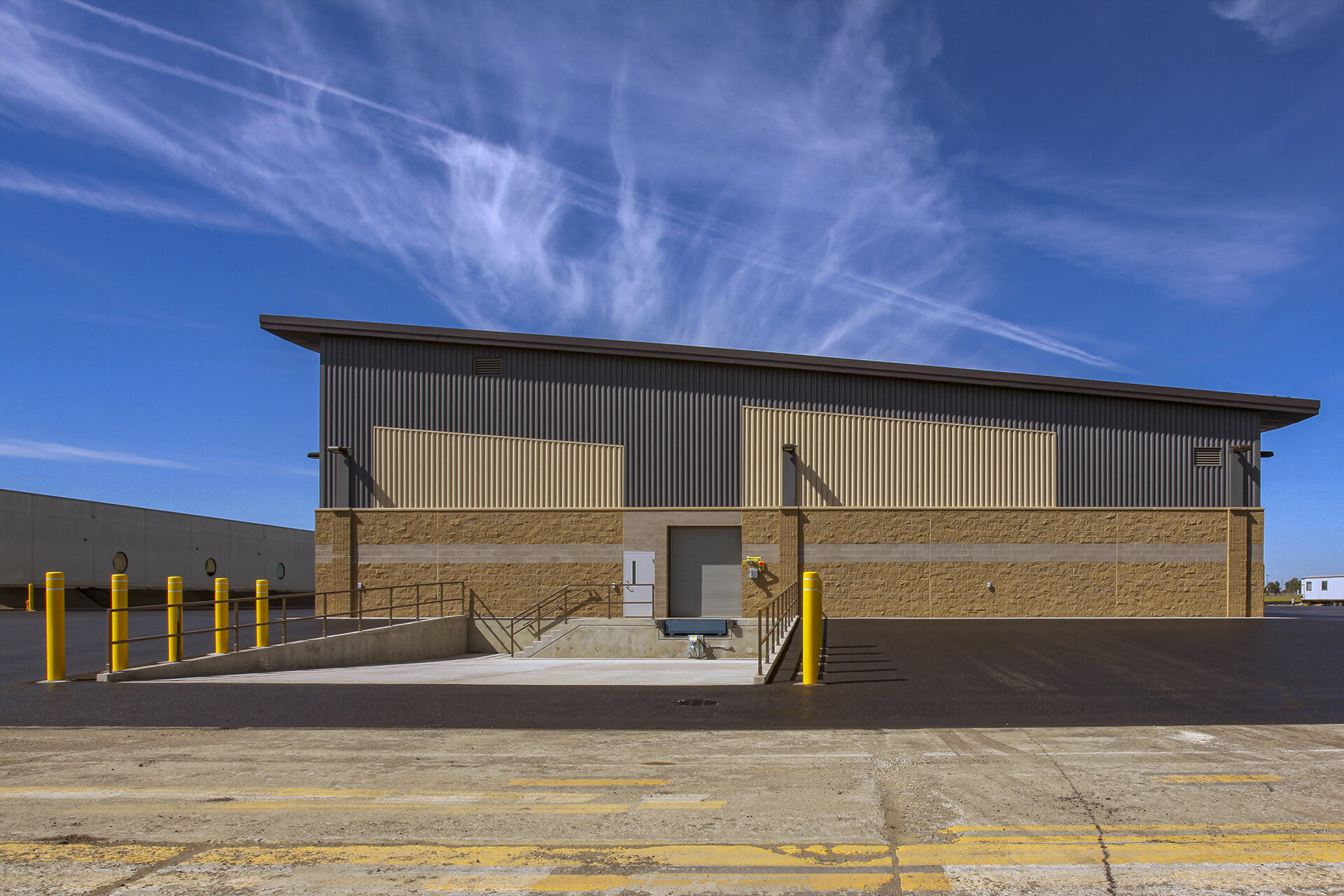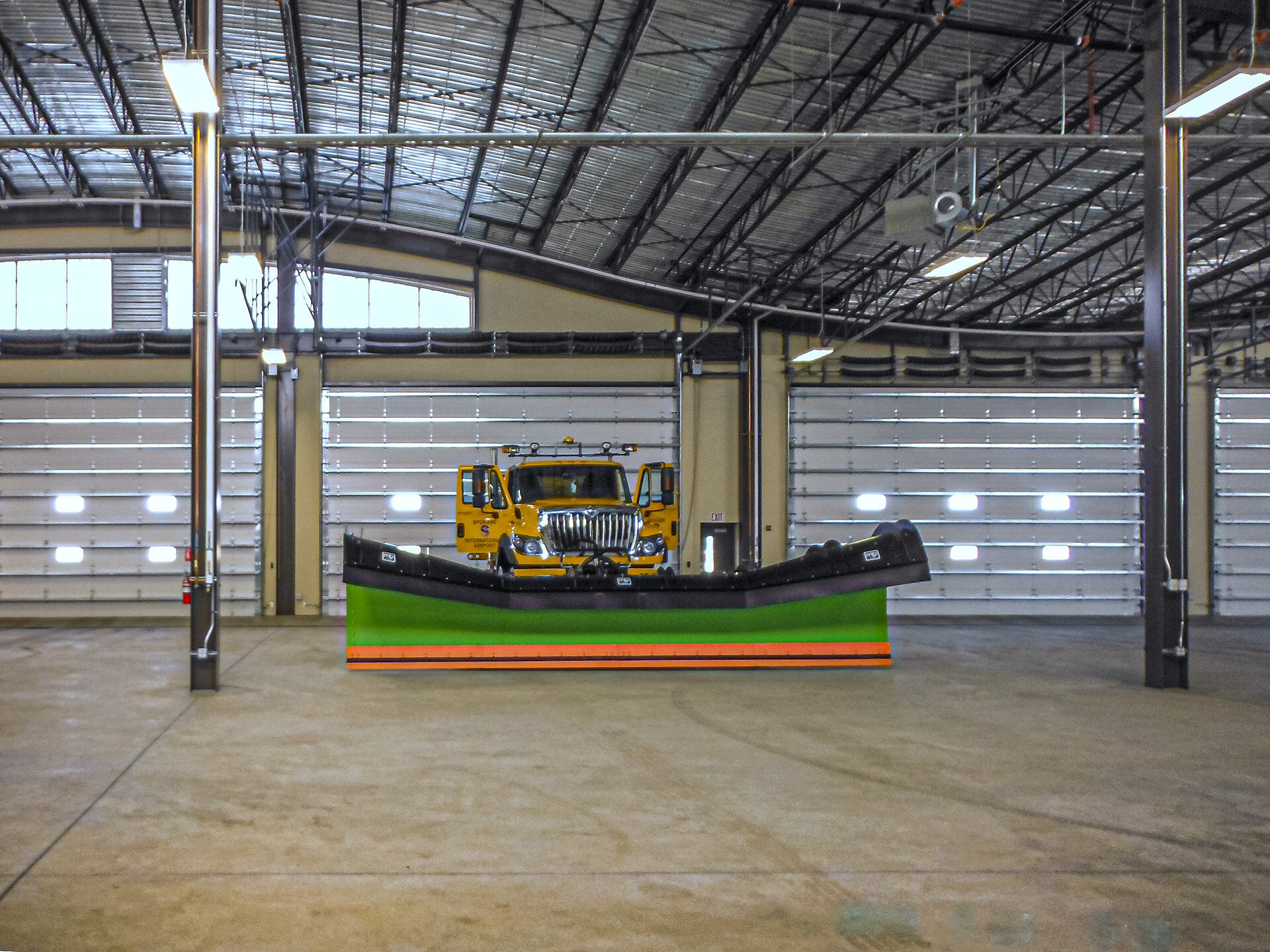
Snow Removal Equipment Maintenance & Storage Building
Designed to support airfield maintenance and storage of the equipment required to remove snow and ice from airfield surfaces.
Project Details
Industry
Transportation
Location
Airway Heights, WA
Scope of Work
Construct a maintenance and storage facility for airport snow equipment
Site Area
258,500 sf
Building Area
51,000 sf
Project Cost
$7,800,000
Completion Date
2012
Project Overview
Sited adjacent to the main entry and exit loop drive, the LEED® Gold certified Snow Removal Equipment (SRE) Building’s ribbon-roof design creates a unique and recognizable landmark for Spokane International Airport. Corresponding to the rolling hills of the Inland Northwest, this distinct roof profile appears to move from changing vantage points. This Building supports airfield maintenance and the equipment required to remove snow and ice from airfield pavements. Storage and maintenance of the multi-tasking snow removal vehicles demanded a building almost 500-ft long by 100-ft wide. Using a variety of color and texture, the wall system consists of two wall panel colors, with a combination of split-faced and ground-faced concrete masonry units, to provide visual interest and play to an exterior elevation averaging 26-ft high and nearly 500-ft long. The structure consists of crimped steel deck over open web steel joists supported by a rigid steel frame, with a pitch sloped at 1:12. The roof system is made of pre-finished standing seam metal panels. With a 30-year warranty, the roof system is designed to be low-maintenance and durable for years to come.
Sustainable Design: Over 373-tons of steel with recycled content was used in the construction of the frame and building envelope. Over 45% of the building materials used on this project contain recycled materials. Over 99% of construction waste was diverted from the local landfill toward recycling and reuse with much of it going to an abandoned runway. Translucent wall panels provide natural light, with reduced glare, and improved thermal comfort. LEED Innovation credits for exemplary performance were granted based on savings predicted from energy modeling and for the use of recycled materials.
Design features also included:
State-of-the-art conveyance system to load deicing materials into heavy-equipment
28-ft wide by 18-ft tall insulated sectional overhead doors
34-ft x 100-ft vehicle wash bay, a 5-ton bridge-crane
30-ton in ground vehicle lift with 17-ft traveling lift mechanism and continuous cover
Pressurized oil/lubricant delivery system
Maintenance bays heated by radiant hydronics through the floor
The 'LEED Certification Mark' is a registered trade mark owned by the U. S. Green Building Council and is used by permission.








