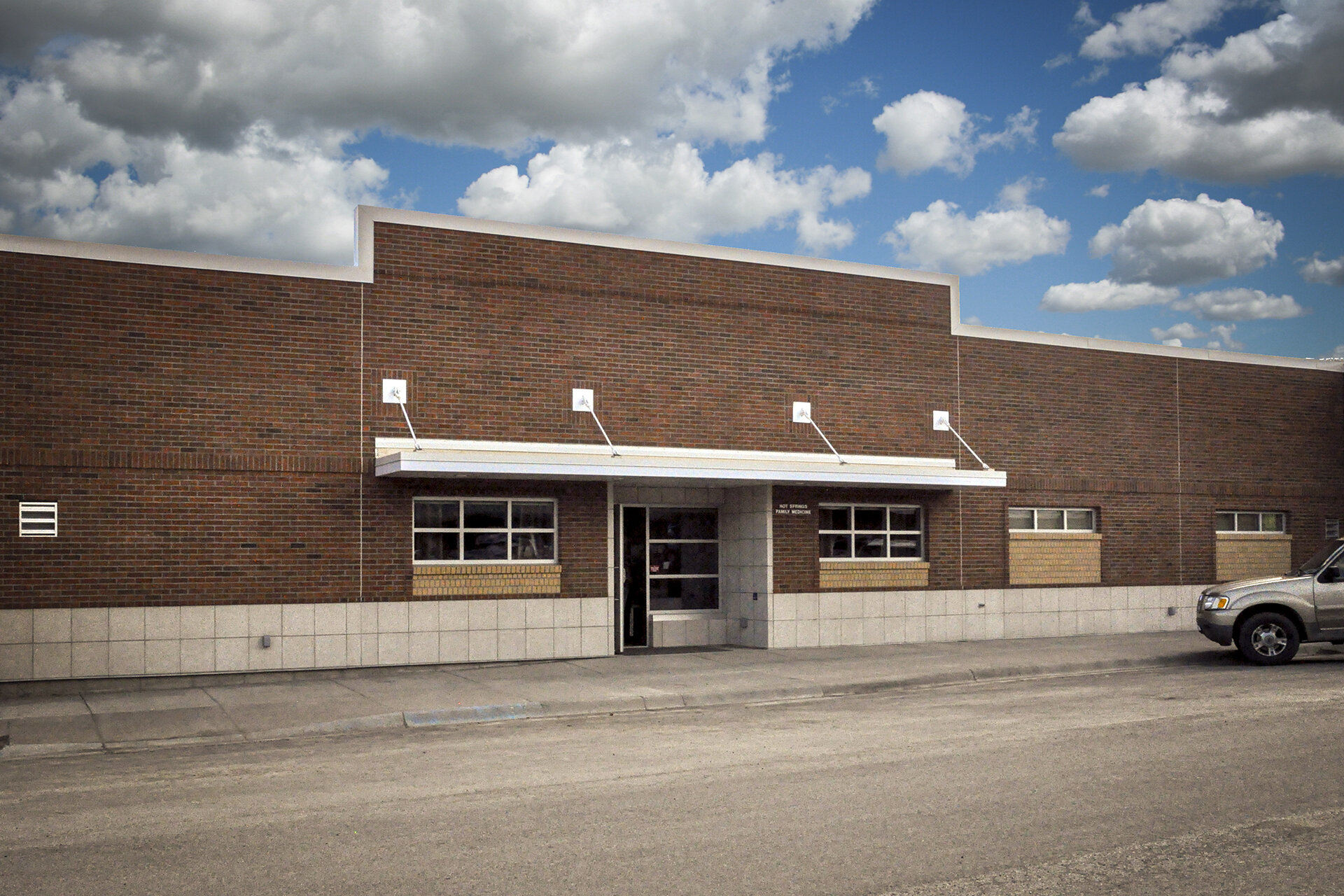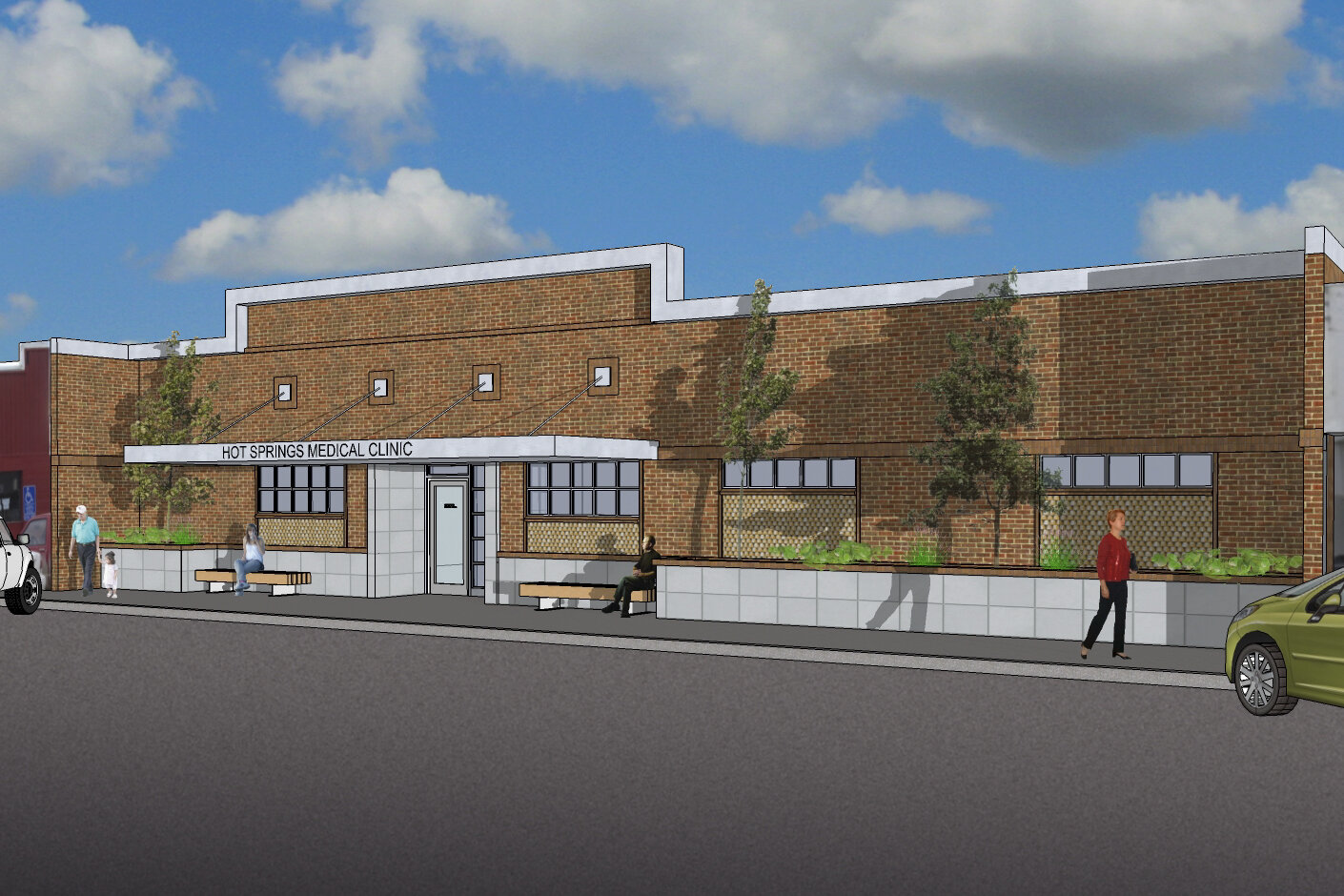
Hot Springs Medical Clinic
Concept through construction administration of a rural Montana medical clinic
Project Details
Industry
Local Government
Location
Kennewick, WA
Scope of Work
Consolidate local government facilities onto a single campus
Building Size
7,800 Sq. Ft.
Project Cost
$1,824,000
Completion Date
2019
Project Overview
The Eastern Sanders County Hospital District requested Cortner Architectural Company to design a medical clinic for the town of Hot Springs, Montana. Located on the Flathead Indian Reservation, Hot Springs is approximately 30 miles west of Flathead Lake off Highway 28. This new, larger medical clinic is located where the old clinic once stood and provides the only source of medical care for the local community. Construction of this facility was made possible through donations by the Flathead Indian Reservation, a Community Development Block Grant (CDBG) and private donations.
The new Hot Springs Clinic is a single-story slab-on-grade 4,000 SF structure. Universal design features were incorporated into the design to aid accessibility and patient service.
Functional Spaces
Central Reception
Waiting Area
3 Exam Rooms
1 Procedure Room
Nurses Station
Medical Imaging Room
Physical Therapy
Patient Filing
Medical Office
Conference Room/Library
Special Features
20-year Thermoplastic Polyolefin (TPO) Insulated Roofing System
Aluminum –Framed Thermally Broken Storefront and Window System
Brick Veneer over Wood-Framed Construction
Custom Casework with Solid-Surface Countertops
Pre-Finished Steel Interior Frame
Ceramic Tile Wall Tile
Veneer-Faced Solid Core Wood Doors
Carpet Tile
Acoustical Layering Panel Ceiling
Low –VOC Paint
Markerboards and Tackboards
Curtain with Privacy Track
Interior Room Signage
Chair and Handrails
Drug Locker
Case-type Metal Shelving






