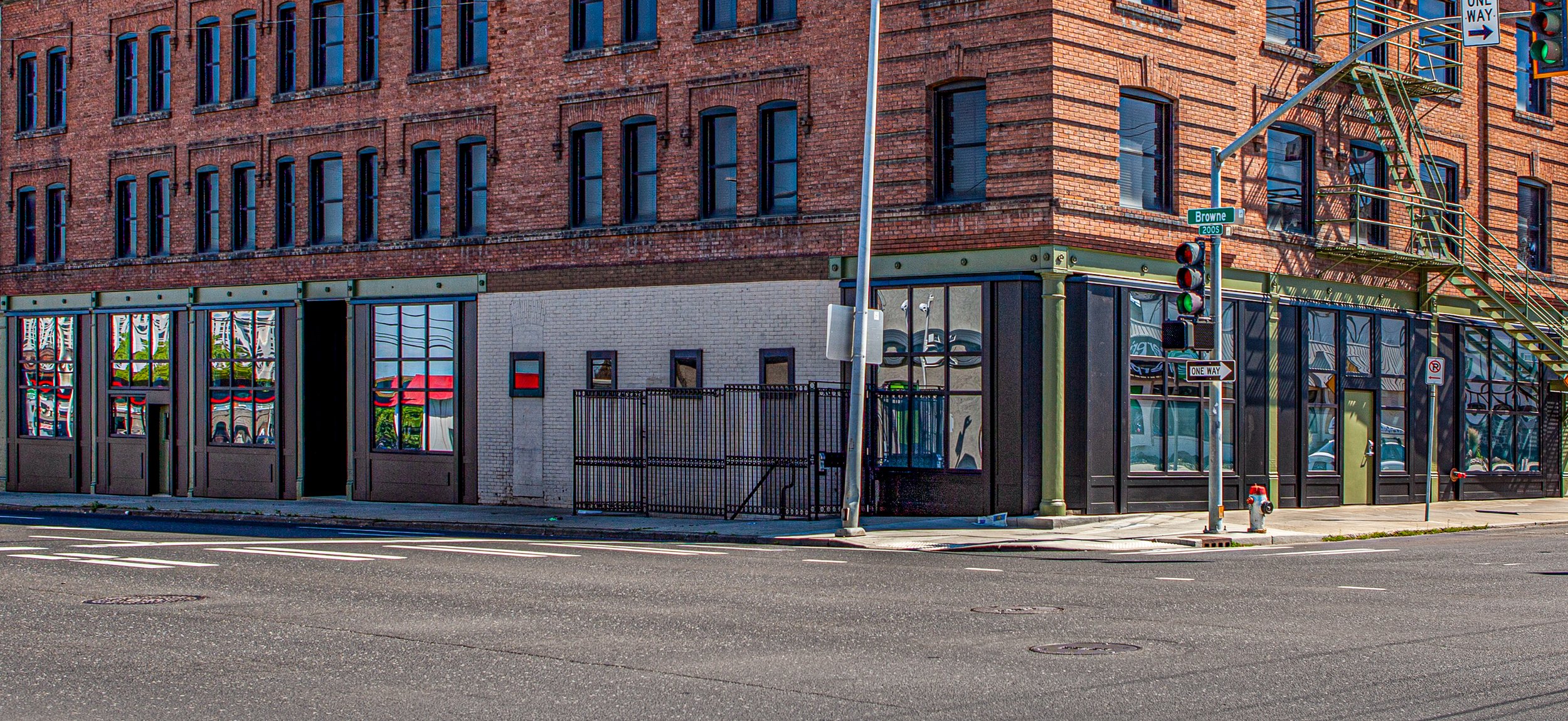
Building Envelope Renovation to
1920s Era Brick Building
The building’s exterior was failing allowing water to infiltrate and compromise the structure. Our team was tasked with correcting deficiencies in the building envelope while designing aesthetics to comply with city requirements for renovations in the downtown district.

Projects Details
Completed: 2022
Delivery Method: Design, Bid, Build
Construction Cost: $350,000
Architectural Lead: Mal Payne
Contractor: M. J. Takisaki
South Elevation/Main Entrance
Cortner Architectural Company provided A/E services for the investigation through design, construction and project closeout on building envelope upgrades to the lower level at the Brownstone Work Release facility in Spokane, WA. This included removing ceramic tile, cementitious paneling flashings, sheathing, and insulation along the south and west exterior elevations of the lower level, and installation of a new exterior panelized system with integral rain screen.
West Elevation
This new rainscreen system with a water resistive barrier will protect thev building from rain, snow or slush that is currently splashed against it during inclement and winter weather. The high-pressure laminate panel installed from sidewalk to window height provides a durable finish resistant to graffiti and vandalism. And a less expensive cementitious panelized system above the windows was utilize to reduce overall costs.
New Wire Partition Cage
The existing windows were replaced to properly flash the new wall system. An exterior light was added within the doorway along Browne St. And a wire-partition cage around the basement egress door was designed as a security enhancement.
South Elevation Details
During construction the contract was amended to include several additions to the original project scope. Painting of the fire escape and the addition of wall supports to further strengthen the partition cage securing the basement entrance were additions by the project owner. Latent conditions and building codes required a new handrail, vapor barrier and landing replacement at the entrance.





